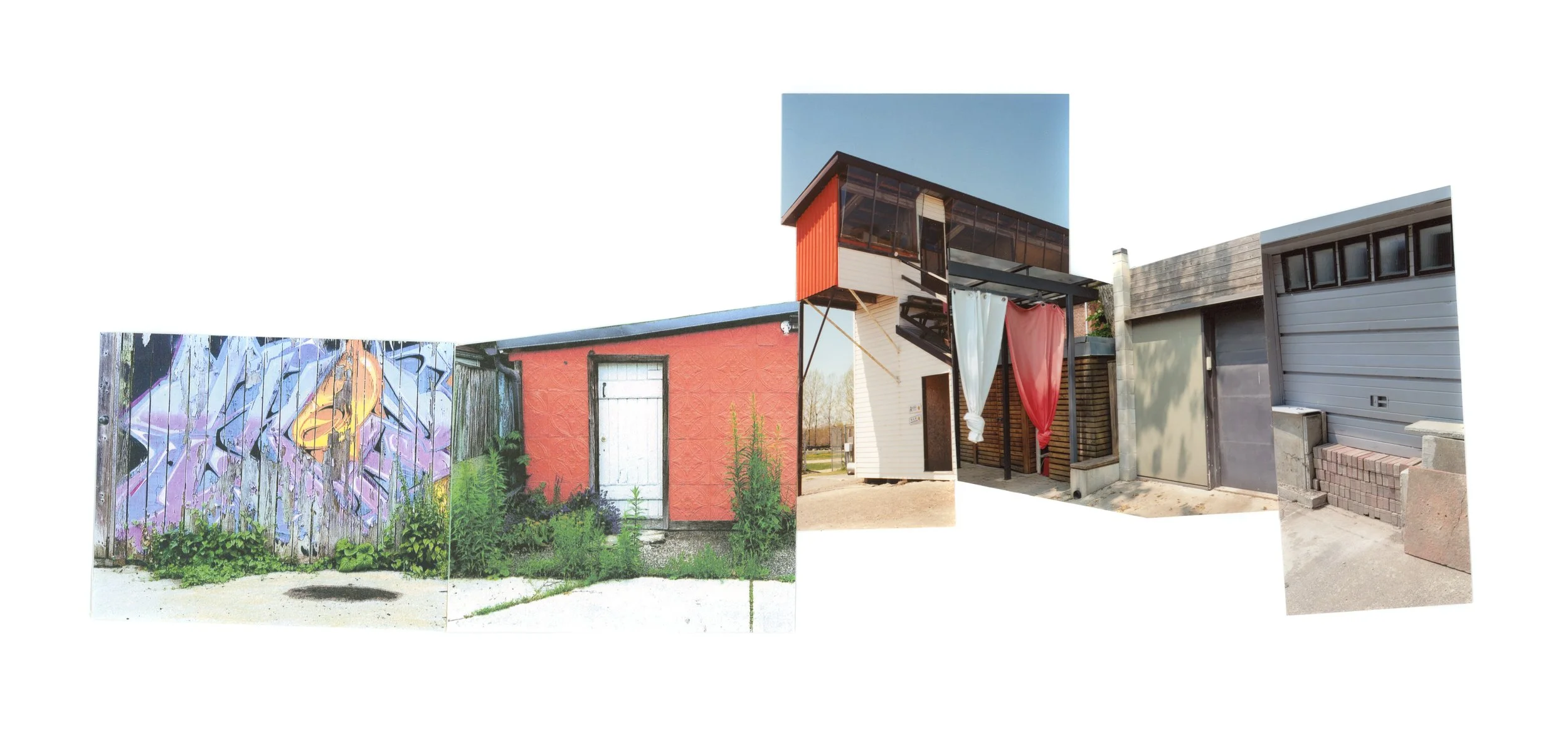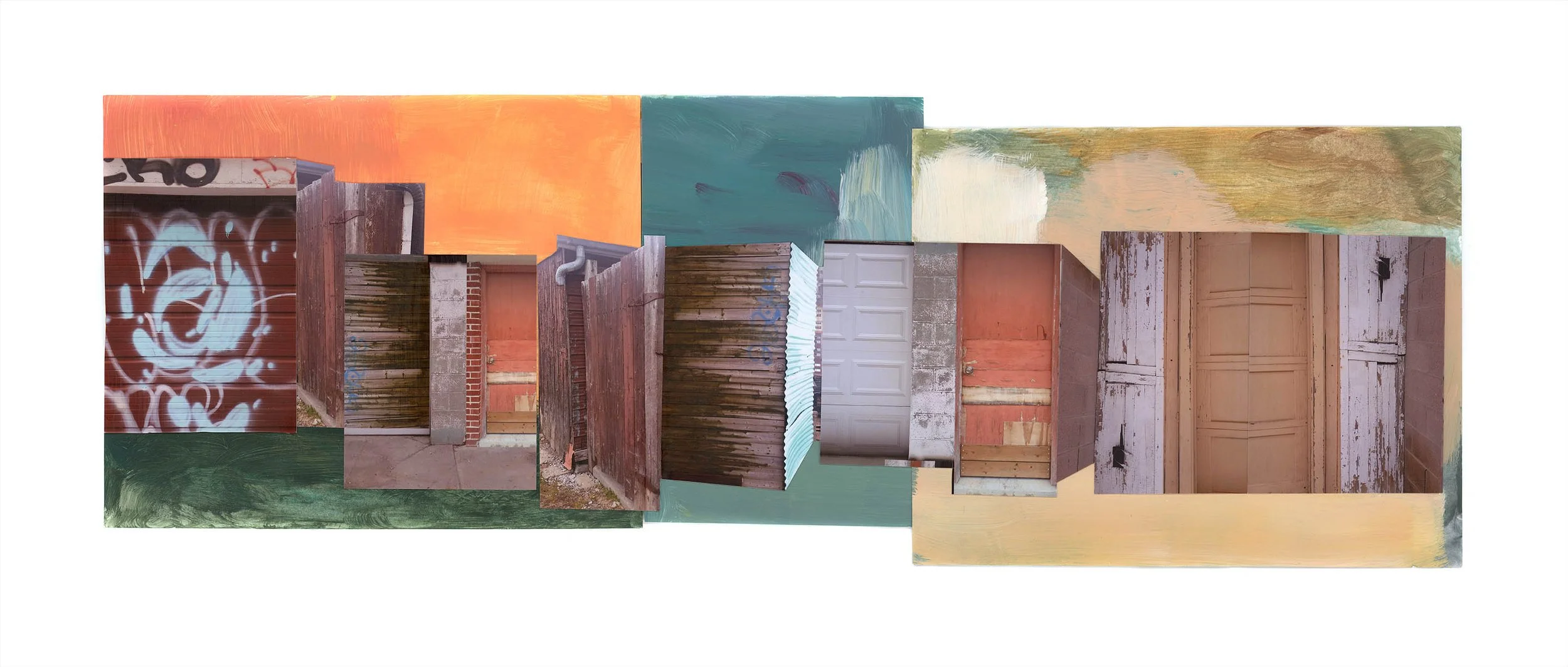The Laneway Suite
When people crossed the street to avoid the risk of shared breath, alleyways in my neighbourhood provided a welcome escape.
I began to photograph details of the laneways where I walked, amassing piles of the ubiquitous 4” x 6” snapshots of the pre-digital era as a starting point, then cutting and reconfiguring the physical prints rather than digitally manipulating them.
The visual vocabulary of Toronto’s backside landscapes is composed of repeated styles of garage doors, copious tags, humorous and unusual uses of space, wild growth, and intermittent glimpses of what is hidden behind fences and inside sheds. In most cases, there is not much effort invested in making the architecture visually harmonious.
It is remarkable how little information our eyes and minds need to stitch together pieces into a coherent whole. In attempting to capture the feeling of these spaces I rely on other systems of logic, using throughlines, colour links, patterns and repetitions to form a new kind of order. Altered perspectives, fragments and juxtapositions replace straightforward records. As a final step, the collages are printed onto paper, digitally turning them into seamless ribbons.
Many of these laneways will soon be transformed. In a city struggling with a housing crisis, sheds and vacant parking spots are rapidly being monetized. The Laneway Suite is a playful meditation on a particular time in these largely overlooked parts of the city.
Anne Freeman, 2024
Twister, 2023, 15” x 28”
Multi-Tasker, 2023, 10” x 21”
Some Doors, 2023, 17” x 40”
For additional works, availability and prices, please contact me.
With thanks for the support of the province of Ontario through the Ontario Arts Council’s Exhibition Assistance Program.




